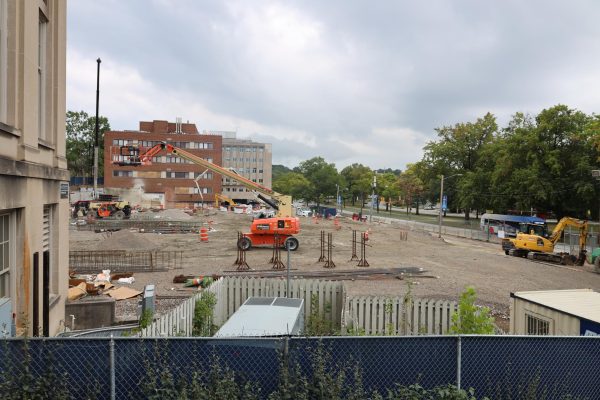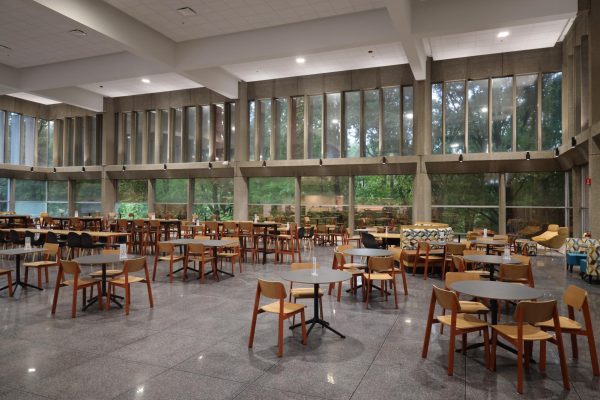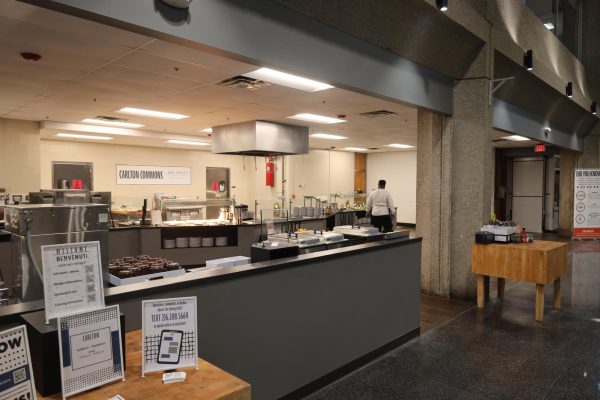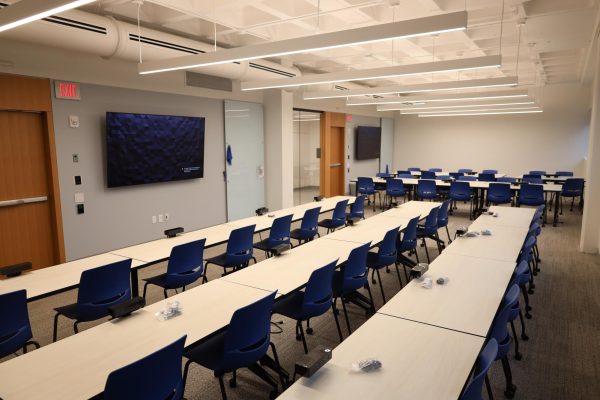As students arrived on campus at the start of the semester, they were not only greeted by the familiar faces of friends, roommates and classmates but also by a new change: a sporadic array of recently completed construction projects. From the demolition of Yost Hall to a refreshed Carlton Commons, a lot has changed on Case Western Reserve University’s campus.
Yost
Yost was demolished beginning in May. In 2026, it is slated to become the Interdisciplinary Science and Engineering Building (ISEB).
Notably, Yost’s destruction was delayed several months. The Department of Mathematics, Applied Mathematics and Statistics was also relocated prior to the demolition. In addition, many student services, such as the Office of Student Employment, once resided there, which have since moved to the Sears Building.

Yost was originally constructed in 1951 as a residence hall for the Case Institute of Technology, with a sister building across the quad called Pardee Hall. In 1963, discussions started regarding its conversion into spaces for classrooms and other academic facilities.
With the building now officially gone, many students have joked that “Yost is toast.” The CWRU Alumni Association even advertised a live stream of its destruction. Though for many who frequented the area before its destruction, seeing a wide gap on Case Quad felt uncomfortable. One third-year student said, “It looks like they pulled a tooth out of the quad.”
Dental Research Building
For students who are doing the introductory course sequence in the natural sciences, one of the newest changes is the recent renovation of the Dental Research Building’s first floor. Costing $16.4 million, it now serves as a space for the Department of Biology’s lab-based courses.
At the start of 2024, most of the space was under renovation, and University Health and Counseling services moved all of their operations to the other floors of the building. The renovations were finished just in time for the start of classes this academic year.
The space now includes five new biology teaching labs for both introductory courses and new courses that the department is planning. Dr. Susan Burden-Gulley, a senior instructor in the Department of Biology, noted that the new lab spaces are accessible for students with mobility devices.
The teaching labs are in the center of the building. Connecting all of them together is a new large prep space, where all of the materials are kept and secured when they are not needed for labs. This leads to the office of Owen Lockhart, the teaching laboratory manager in the Department of Biology. He said that summer was mostly spent packing and unpacking the labs: “This whole fall is going to be evolving, definitely a set-up period. And I’m hoping for spring, it’ll be like full normal.”
In addition to the new teaching labs, there is a microscope room, microbiology lab, an aquatic lab and labs for the Department of Neurosciences. In addition, there is a computer modeling room that works with Microsoft HoloLens technology.
There is an extension to bio[box] for undergraduate research use and also an anatomy research room. Outside of the academic space, there are also several study spaces.
These new student-designed spaces are something many in the Department of Biology are taking pride in. Lockhart said, “It’s a much more engaging, interactive experience that we had before.”
Burden-Gulley said, “I think the biggest thing is that the students are really responding. You know, they seem excited. They see what we put into this for them. It was for them, right? It’s not for us, it’s for them.”
The original building itself was erected in 1969 for the School of Dental Medicine and contained 250 patient chairs and room for 368 dental students. In 2019, the Health Education Campus opened, and along with it the new Dental Clinic Building, where the School of Dental Medicine moved. This made the buildings of the CWRU School of Medicine’s Health Sciences Campus, including the Dental Research Building, mostly unused. University Health and Counseling services moved into the space on the first floor, which became Clinic B in 2021.
In 2022, the Department of Biology petitioned CWRU to turn part of this unused space into more teaching labs. Burden-Gulley explained that the idea was presented in a College of Arts and Sciences meeting, and it was quickly implemented as a way to supplement the increasing class sizes from the Classes of 2021 and 2022.
Regarding the current spaces, Beatriz Ibañez, the associate dean of strategic initiatives, finance and administration, noted in a written statement that “The College of Arts and Sciences, in collaboration with the Department of Biology, and Campus Planning and Design is in the planning stages for the future use of space occupied by the former Millis Biology Teaching labs. In the meantime, the Department has begun setting up temporary research laboratories in the space.”
Carlton Commons
For students who reside on the top of the hill in the South Residential Village, the newest change is the renovation of Carlton Commons. Originally constructed as a student union space in 1967, it served a variety of uses and purposes for the South Residential Village.

In the 2010s, the Rough Rider Room served late night food options in Carlton Commons, which the Jolly Scholar took over in 2019, creating Southside Scholar. In 2020, the space became a dining hall for the limited students who were on campus. This closed at the start of the 2021-2022 academic year.
Perhaps the biggest change to this space is the restoration of the dining hall. The new dining hall is run by Bon Appétit catering. With furniture that looks similar to its counterpart in Fribley Commons, it boasts a similar set of meal options. Further, Melt University reopened in Carlton Commons; it was previously located in Tinkham Veale University Center.

Kristin Urig, the director of Student Centers, said, “The meeting room is now arranged in pods, with movable whiteboards, a rolling monitor for student use, and a foosball table has been added in the cove.” She also notes that in addition to the dining hall, the CWRU Community Pantry, previously known as the Physical Resource Center, is also in Carlton Commons.
Urig highlighted that the reopening gives students more recreational space: “The new setups really encourage students to sit and relax whether they’re getting some work done, watching Netflix, or just hanging out, much like the welcoming spaces we have at Thwing and Eldred.”
Olin
The front of the Olin Building, home of the Department of Computer and Data Sciences, has a recently refreshed exterior along with new classrooms, offices and other spaces. This renovation cost $6.6 million.
Michael Bruder, the university architect and assistant vice president for planning and design, states that when Olin was built, “there was a monumental stair connecting MLK Blvd to the Case Quad and the entry faced this stair. This stair was removed when Nord Hall was built in 1988 but the entry into Olin remained in its original location but then became somewhat hidden from the main quad.”

The new entrance seeks to recreate that grandeur while also providing a modern face to the building that is more in line with its counterparts on the quad.
“We are very pleased and excited with the new entry design,” he said. “It represents CWRU’s cutting-edge research and instruction and demonstrates our commitment to progress and innovation.”


