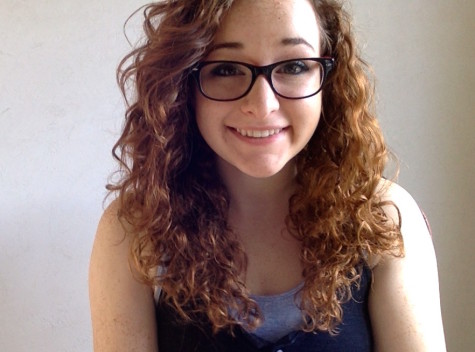Construction begins on new seven-story think[box] building
November 14, 2014
Construction recently began on the new think[box] center, a seven-story, 55,000 square-foot building taking over the space which Lincoln Moving & Storage formerly occupied. Construction on phase one of the project, which includes part of floor one, and all of floors two, three, and four, should be finished by August of 2015, with construction on phase two hopefully beginning right after that.
The building’s design allows students to flow from floor to floor through the process of creating their design, starting at floor one and hopefully going all the way to the top.
Floor one is the community floor, which will include spaces for club activities and public exhibitions. It also may include a hall of fame, showcasing famous inventions that came from CWRU, such as insulin, carbon fibers, windshield wipers, Gmail and Craigslist.
“The Gelfand STEM Center is a fantastic group on campus that runs these programs,” said Charnas. “But they don’t have a dedicated space to do these activities.”
Floor two is for collaboration. There will be a large space with reconfigurable furniture, as well as offices that people can use for a day or as needed. The floor will also be used to provide more space for programming, including the Leonard Gelfand STEM (science, technology, engineering and math) Center, which runs programs having to do with science and technology for members of the community.
The third floor is a prototyping floor, including many of the things that can be found in the smaller, temporary think[box] space in the basement of the Glennan Building, although the amount of equipment will increase twofold. There will be a wood shop, a metal shop, 3-D printers, computerized embroidery and a lot of other equipment.
The fourth floor is called fabrication, and features welding, sheet metal working and other heavier equipment.
“You’re going to be near all the other students who are makers, who are tinkerers, who are doers,” said Charnas. “You’ll be a much more collaborative ecosystem.”
The fifth floor will provide 7,000 square feet of space for these types of projects, all dedicated to student groups.
“But where do we work?” he added. “We work in driveways, dorm rooms, a corner of a lab somewhere. There is no dedicated space.”
“That’s the coolest space,” said Ian Charnas, manager of think[box]. “There is a competition that we run where we make a car every year. There is one where they make an airplane. There’s robotics clubs, independent theater clubs who might want a place to build a set, you name it.”
The sixth floor will have offices that support student startups, including Blackstone LaunchPad and representatives from the business and law school.
The seventh floor is the incubator floor, which will help students take their businesses from an idea to a reality. The floor will have offices for startups to meet with Case Western Reserve University alumni and other businesses to provide business and legal support to bring startups to life.
“We’re excited,” said Charnas. “Most universities have some kind of entrepreneurial space, but they don’t have that kind of flow.”
Charnas also stressed that, like the current think[box], the new building will be open to students of all majors, as well as faculty, staff and members of the general public.
“We don’t know of any other university in the world right now with that kind of access policy,” said Charnas.
“When I was a student here on campus making things, I had trouble finding places to work,” he added. “I’m really excited as a staff member now to give those opportunities to students.”
“We’re pretty excited to see it commence to operation.”


