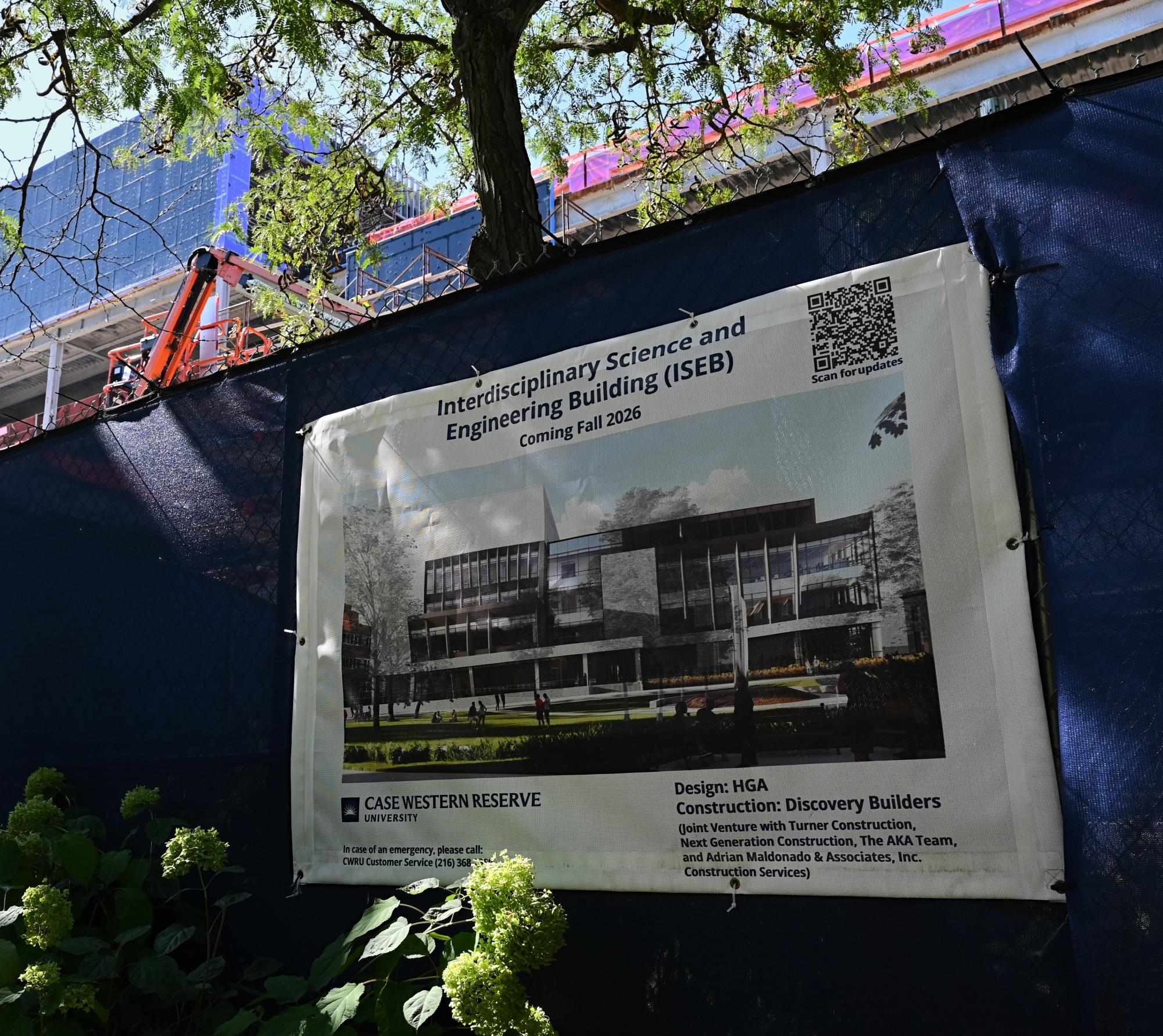As Case Western Reserve University students and faculty walk to the Case Quad, they can see the construction of the Interdisciplinary Science and Engineering Building. This new space will open up to the CWRU community in October 2026 and will feature innovative labs and technology platforms, all in hopes to support and further research at CWRU.
The idea for the ISEB arose from the university’s 2015 Campus Master Plan which was a list of construction they wanted to accomplish. President Kaler and the Board of Trustees approved the project in 2022 and then, in November 2023, Yost Hall was demolished, signaling the beginning of the construction.
“The project became a reality in 2022 with the development of a concept study and basis of design,” Dean Tufts, Vice President for CWRU’s Campus Planning and Facilities Management, said. “Further design was completed with faculty engagement in the role of surrogate research leads contributing information regarding the research themes and cores.”
The ISEB will be a five-story research building of about 189,000 square feet, consisting of wet, damp and dry labs, offices and collaboration spaces. The first floor will include an open collaborative space, and a Caribou Coffee cafe will be located on the ground floor for students and faculty to enjoy. Furthermore, the building will be home to eight separate laboratories. These eight will be Life Science Therapeutics, Precision Diagnostics and Therapeutics, Electrochemistry, Neurobiology and Robotics, Sustainable Manufacturing and Materials, Human Fusions Institute, Climate and Ecosystems and Artificial Intelligence Applications.
“This building provides new, state-of-the-art space where various research focus areas can overlap,” Tufts said. “This provides unique, and sometimes unexpected, opportunities for interdisciplinary collaboration.”
The university allocated $300 million for this project, $150 million from donations and the other half from bond funding. The construction of the building has remained within budget, with no cost overruns or adjustments. However, the contractors faced another issue: location. The construction of a building between the quad, Tomlinson, Wickenden and Martin Luther King Jr. Drive proved challenging because of the 20 feet change in elevation between MLK Jr. and the quad. According to Tufts, careful planning of site logistics helped mitigate the issue. Additionally, they closed a lane on MLK Jr. Drive and used a tower crane to allow access to the construction via the lane, rather than via the quad.
Currently, the university estimates they are about 37% complete with the building. The construction crew has completed their foundation work with the caissons and steel. Right now, they are working on the framing and masonry, mechanical systems and plumbing. They are also finishing their addition of metal studs, an electrical system rough-in on the inside and curtain walls on the exterior of the building. The crew’s next steps are the building of the envelope and roofing, with hopes to enclose the entire building by January 2026.
“The ISEB will enable our current faculty and researchers, and those we may hire in the future, to work in one of the most modern research facilities in the country,” Tufts said. “As for students, the ISEB will provide accessible collaboration and meeting spaces, as well as contribute to the greater educational experience that on-hands research work brings.”



