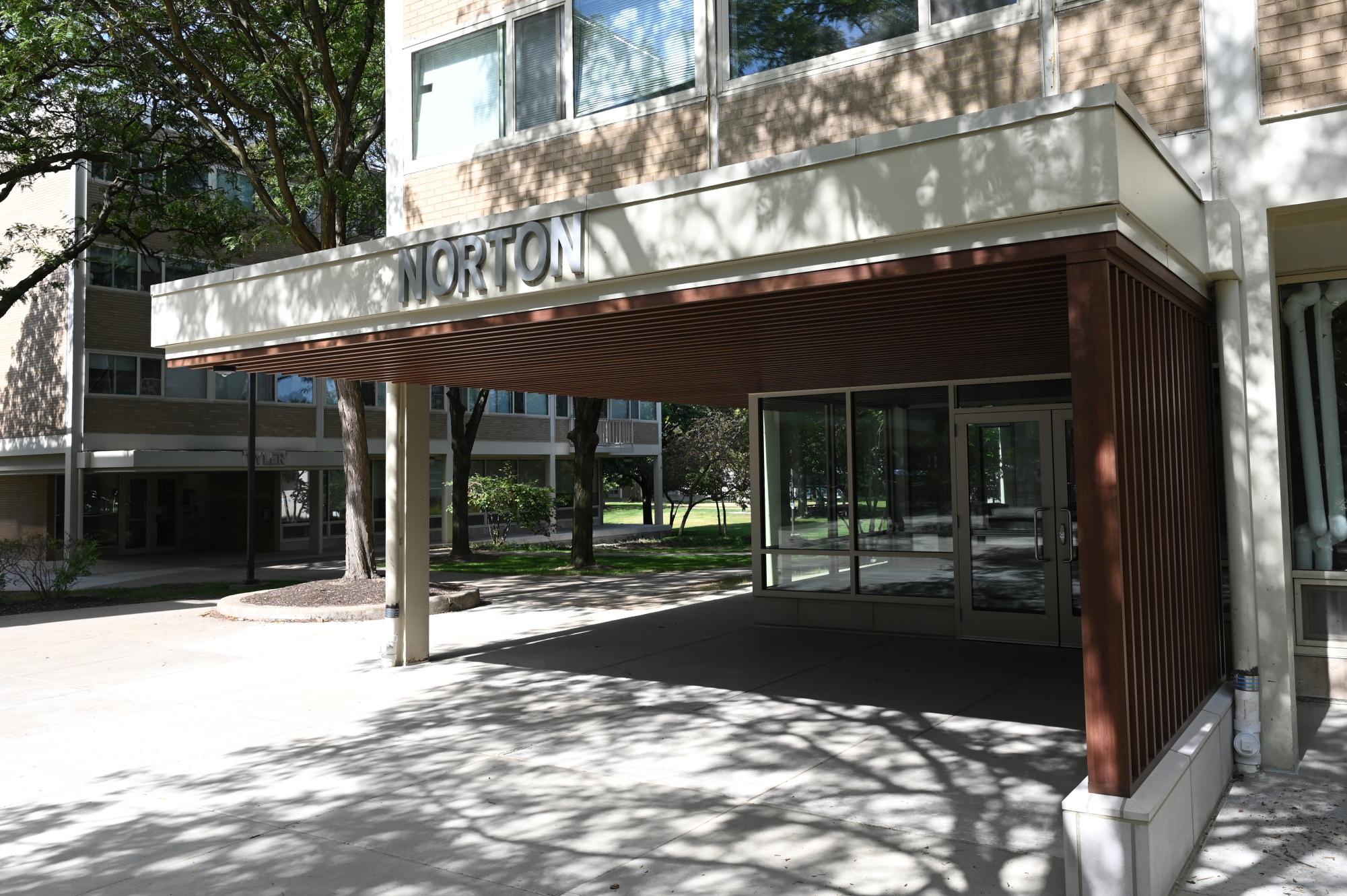As the new influx of students swarm in for the 2025-26 school year, changes have been slowly implemented across both the Case Western Reserve University’s North and South campuses in order to provide an improved residency experience for upperclassmen and underclassmen alike.
During the summer of 2024, CWRU’s Office of University Housing upgraded the laundry machines for all housing units in Northside and Southside Residential Communities. Then, in Northside, they refurbished Clarke Tower’s common area and installed new bedroom furniture in every suite.
This past summer, in preparation for the incoming freshmen, the office approved a full renovation of Norton House on Northside, modernizing the bathrooms, adding new piping and ventilation and upgrading the common areas. Norton’s first-floor common area now includes group study rooms with TVs to match, multiple enclosed individual study pods and a kitchen area in the back paired with a seating area and another TV. Seeing the success of Norton’s remodeling, the office plans to similarly remodel Sherman and Tyler House over the summer of 2026.
Several transitions have already taken place in both the Southside residential community and upperclassman housing. Some of these include quality-of-life adjustments such as new art installations and a renewed appliance deal that provided the Southside community with microwaves and fridges, while other changes serve larger purposes such as the recently-opened Noyes Health Clinic and Top-of-the-Hill laundry machines.
Additionally, less spots are being used in Triangle towers, which traditionally houses graduate students, due to the recent opening of the Noyes-Fayette Community. However, because of the record number of recent enrollment this year, some slots in Triangle Tower were allocated for a select number of undergraduate students.
“The updates were guided by student convenience and long-term planning,” Vern Rogers, executive director of University Housing said. “New bedroom furniture completed a multi-year refresh of first-year halls, while the added refrigerators made campus living easier and more comfortable.”
The office has stated that across the process, every change was purposeful and reviewed using student feedback. While there have been admitted setbacks throughout parts of the process such as supply chain delays and high demand for certain items, ultimately, the office managed to schedule the construction and shipping in a smooth and timely manner. Despite working through complications during the process, every effort was done to accomplish the job quickly, with the brunt of the work being undertaken during the summer to limit student disruption.
“Thanks to careful planning, there weren’t unexpected challenges,” Rogers said. “Our goal is to focus on steady, well-planned progress to provide the best possible service to students.”
To ensure students’ comfort and convenience, the university prioritized incorporating student feedback during housing updates. According to Rogers, students’ requests for refrigerators resulted in new units being added to every room, and the input on the laundry facilities prompted the university to change vendors. Even during the Norton House renovations, architects directly met with students during the design process to guarantee the space reflected students’ needs and preferences.
However, the improvements didn’t just end with the housing units. After listening to student concerns and meeting with the Residence Hall Associations, the university improved the package distribution process in Wade Commons and added a new game room in Leutner commons, which now includes two ping pong tables, a pool table and arcade machines.
“We hope these updates provide a comfortable, enjoyable environment for students,” Rogers said. “Whether it’s reliable laundry facilities, modern spaces or small conveniences like a refrigerator in every room, our aim is to create residential environments that help students learn and thrive.”



