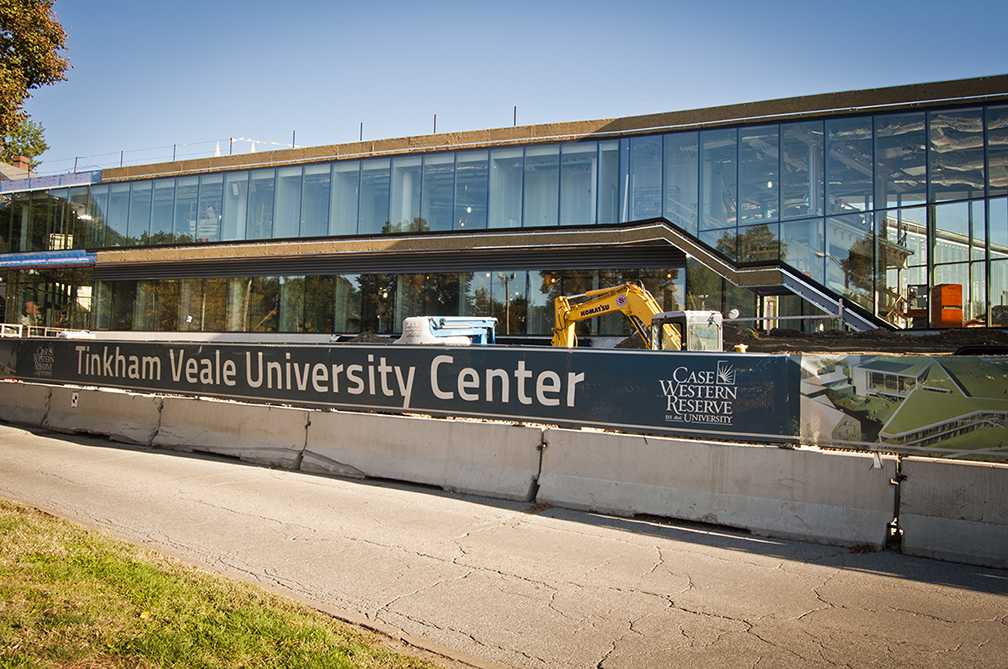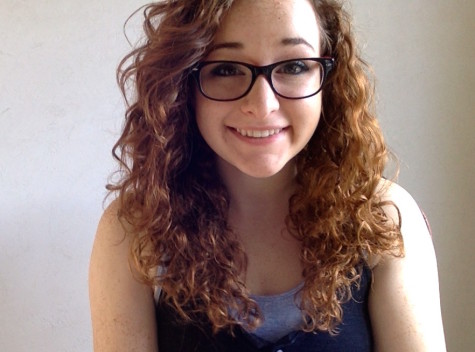A look inside the Tinkam Veale University Center
October 11, 2013
Ground floor
Stephen Campbell, the vice president for campus planning and facilities management, says that the project is on time and under budget. Construction is expected to be finished in May. Over the summer, the university will move in all the furniture and equipment, and full operations are expected to begin in August.
The ground floor dining room of the University Center will feature four different dining options. The first will be a coffee shop with baked goods, pastries and smoothies. The second will have a custom salad bar, with steak, chicken, shrimp and other add-ins available, as well as pizza, pasta bakes and lasagna. The third dining option will rotate from day to day, focusing on cuisine from various different cultures, including Mediterranean, Asian and Indian. The last option will be a soup and sandwich shop. This area will accept Case Cash as well as regular payment options.
The new University Center will have space for the 160 student organizations on campus, with larger spaces for the Flora Stone Mather Center for Women, the Inamori Center, the Mather Center, Greek Life and CCEL. There will also be meeting spaces, lounge spaces, and classrooms.
Second floor
There will be a 9,000-square-foot ballroom for large campus events. Located in the ballroom will be a small kitchen, which has full services for caterers to use.
The second floor of the University Center will be a local restaurant. This restaurant will have a full liquor license, and will have bar, patio and table seating options. There will also be a private dining hall that can be reserved for parties and meetings. The restaurant will have brick oven pizzas and a grill. The Case Club, which is the faculty dining room currently located in Severance Hall, will also be moved to the restaurant.



