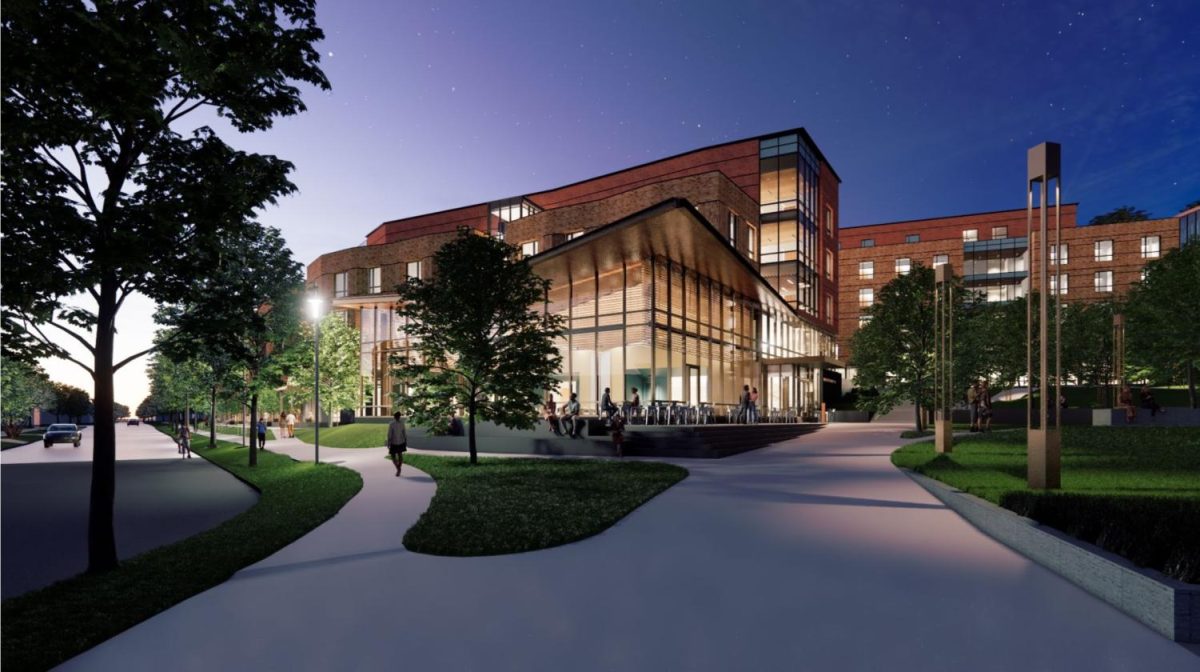For students living in the South Residential Village (SRV) at Case Western Reserve University, the two new dormitory buildings under construction next to Fribley Commons have been an ongoing curiosity. For over a year, passersby have been both fascinated by cranes hauling up steel beams and frustrated by inconvenient sidewalk detours.
CWRU hopes to complete construction on the two new dormitories—nicknamed the “Murray” and the “Hill”—in time for students to move in for the fall 2024 semester. Currently, Independence Construction is focusing on enclosing the structures to allow for construction to progress through the winter.
With the building closer to the street being called “Murray” and the one closer to the hillside being called “Hill,” these names will likely not be permanent, according to Jeffrey Vavrek, a senior superintendent at Independence Construction and SRV dorms’ project manager.
“It’s just for the design team and construction team to delineate between the two structures … It’ll be news to everybody when Case decides to put final names on them,” Vavrek said.
As for the buildings themselves, Murray and Hill will be similar in style but subtly different from the existing SRV residence halls. Notably, the area will have significantly more landscaping as compared to the current pavement that connects the existing dorms at the bottom of the hill. The interior layouts of Murray and Hill are hallway-style, with double rooms and shared bathrooms.
The Murray building is especially remarkable for its features on the street-facing side; the corner of the building closest to Adelbert Road will have a glass multi-purpose room, similar to the one on the second floor of Fribley Commons. Murray’s facade will also be very intricate, with jagged and irregular edges that can already be seen in the existing structure facing Murray Hill Road.
To test the constructability of these details, Independence Construction built a temporary mockup of the facade, which is located just on the other side of the fence from Fribley’s hillside entrance. When asked about the mockup, Vavrek said, “We used [the mockup] for three different reasons: constructability, finish selection and performance testing … The mockup probably has one of the most complicated facade details I’ve ever seen on the Murray building.”
Because the site is surrounded by a fragile brick road, a hillside and a dining hall, the management team at Independence Construction has to make do with only one entrance and exit to the site.
This makes planning material storage and deliveries much more difficult. “We sometimes completely block off one section of the site,” Vavrek said. “You have to think of it like painting a room. You want to work your way towards the door at all times, so that you don’t finish and realize that you’ve trapped yourself.” These troubles are compounded by the fact that Adelbert Road is far from quiet. Deliveries have to be planned to avoid times that most people drive to CWRU in the morning, and drivers have to be careful to avoid pedestrians walking to Case Quad from the SRV.
Logistics have also been complicated by the significant underground work required for the project. Similar to other buildings at CWRU, the dorms won’t have their own heaters and chillers for heating and air conditioning. Instead, they will be heated and cooled by the central plant south of the UH Rainbow Babies & Children’s Hospital. Utilities are also shared between the two buildings, which are connected by an underground utility tunnel. This tunnel will only be accessible by maintenance staff.
Vavrek noted that the visibility of certain types of work can sometimes warp perceptions of the project. “Sometimes, with construction, there’s a lot of site work and foundations, and you can’t really see it. So people say, ‘it’s been looking like this for a while. What are you guys doing?’” he said.
As the interiors of Murray and Hill become more closed off, progress will appear to slow down. However, rest assured that within those walls, a skillful team of tradespeople will be working just as hard as before in order to deliver the project on schedule.


